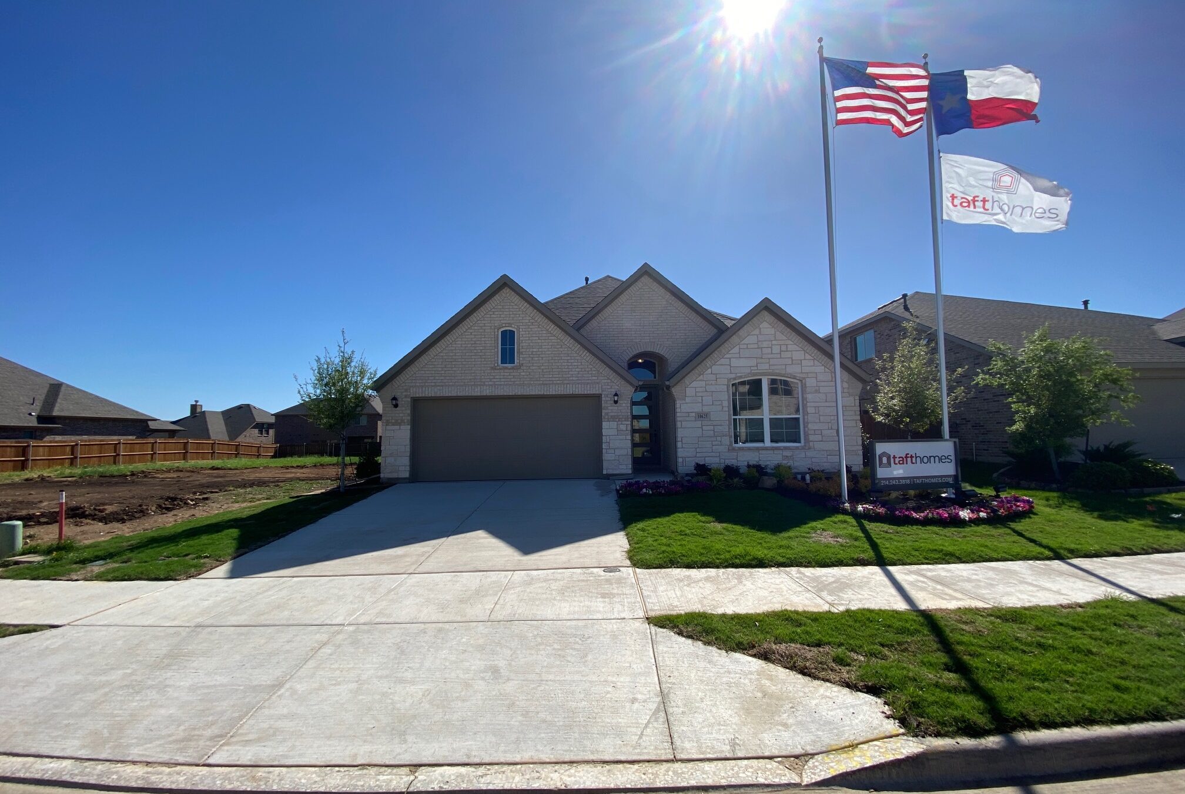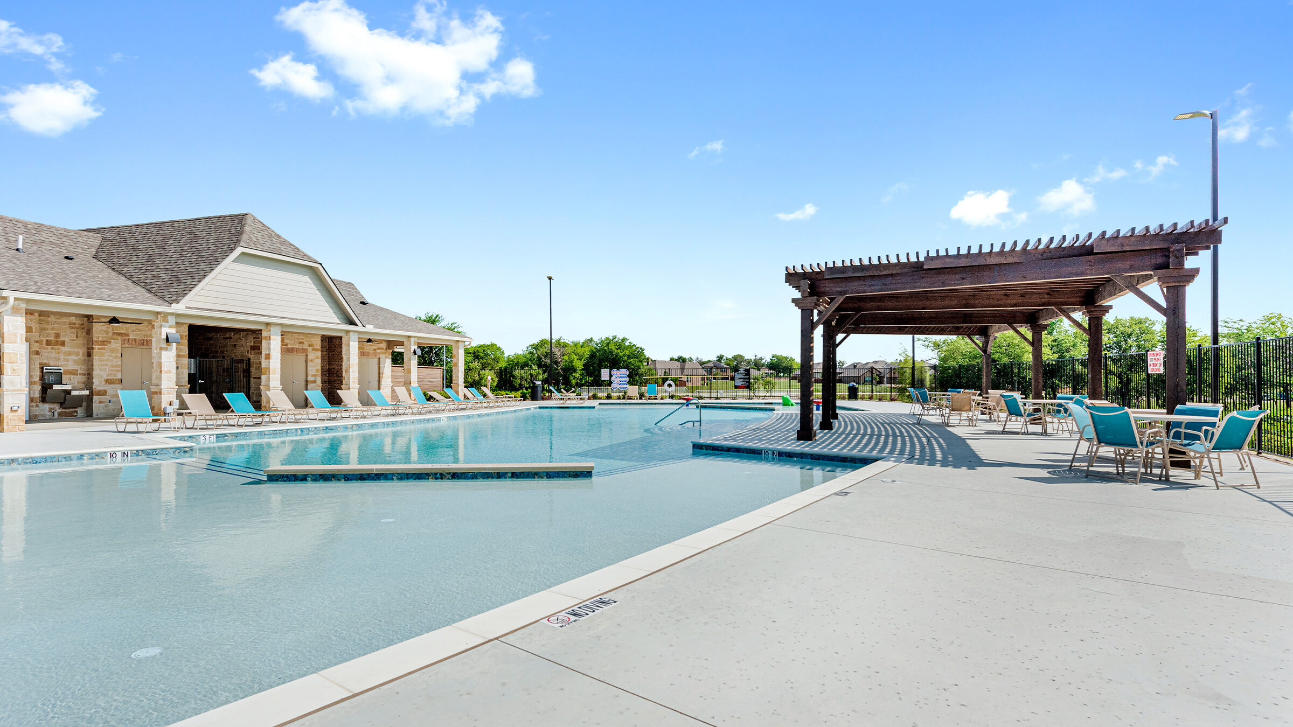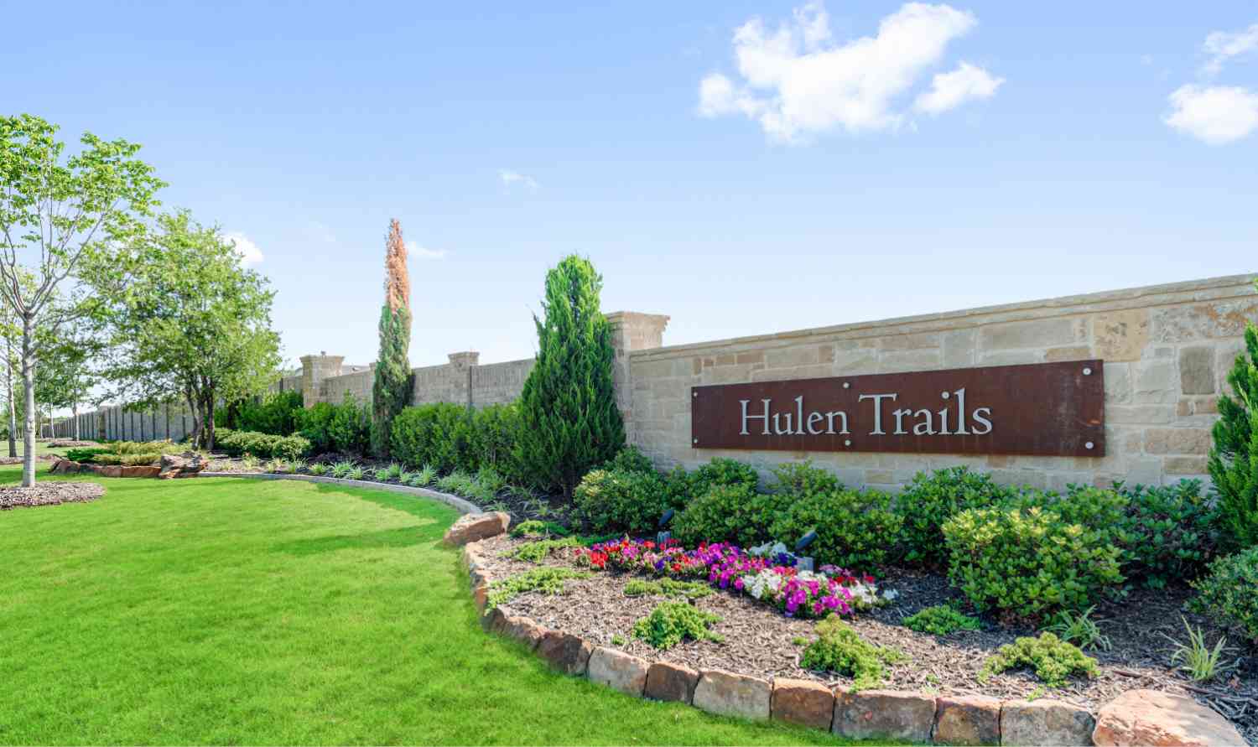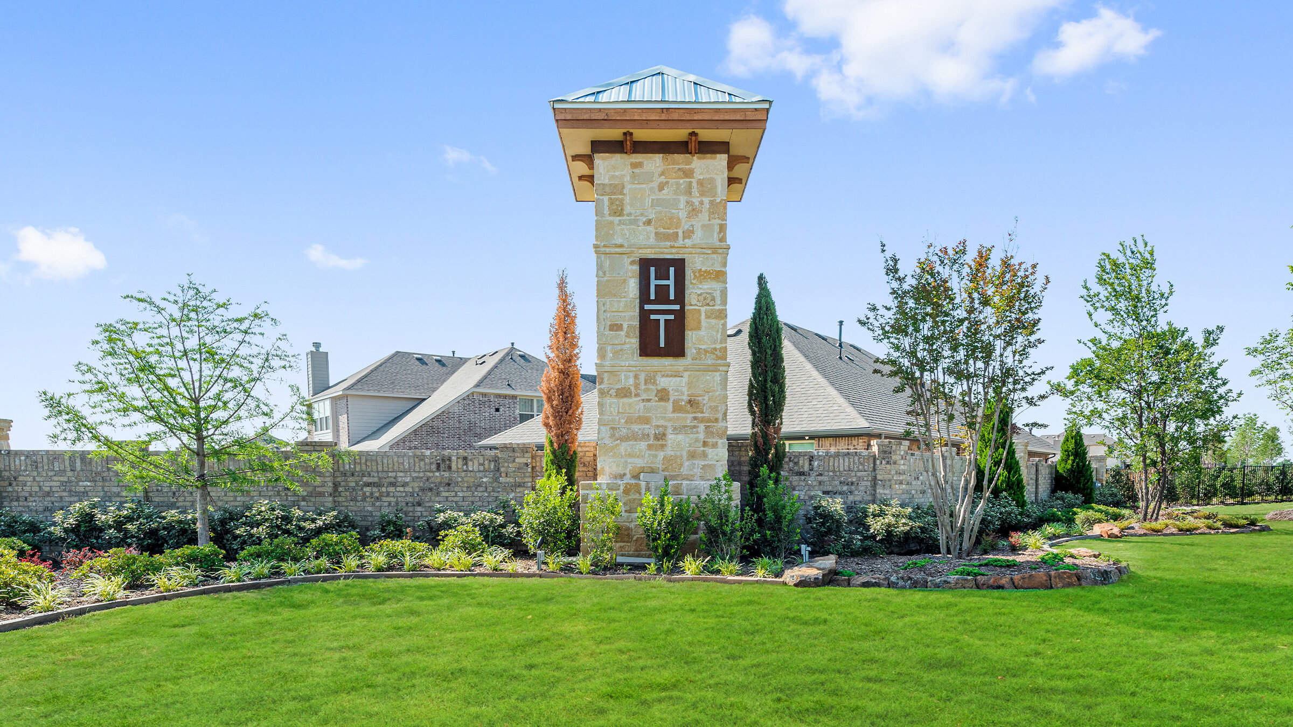Floorplan Details
Spacious single-story home with optional fireplace available in three elevation styles.
Floorplan Features
- Covered Patio
- Opt. 30" Cooktop
- Opt. Fireplace
Floorplan
Hulen Trails
A superior location and amazing amenities are combined with desirable Crowley ISD to create this premier South Fort Worth community of Hulen Trails. Hulen Trail has an outlet for everyone, with an amazing community pool, amenity center, hike and bike trails, playground and acres of greenbelt. Just minutes from the Chisholm Trail Parkway, living in Hulen Trails is less than 30 minutes from Downtown Fort Worth, Arlington and much more, providing a connected and convenient lifestyle.Community Contact
Sales Office Address
10625 Moss Cove Drive, Crowley, TX 76036
Hours of Operation
Coming Soon
Community Sales Manager
Steve Langridge
stevel@tafthomes.com | 214.243.3818
Driving Directions
From I-35W, take 1187 / Rendon Crowley Rd. west. Keep right for Main St. Turn right onto McCart Ave. / Eagle Dr. Turn left onto Old Cleburne Crowley Rd. and right onto Old Cleburne Crowley Junction. Hulen Trails will be on the right.









